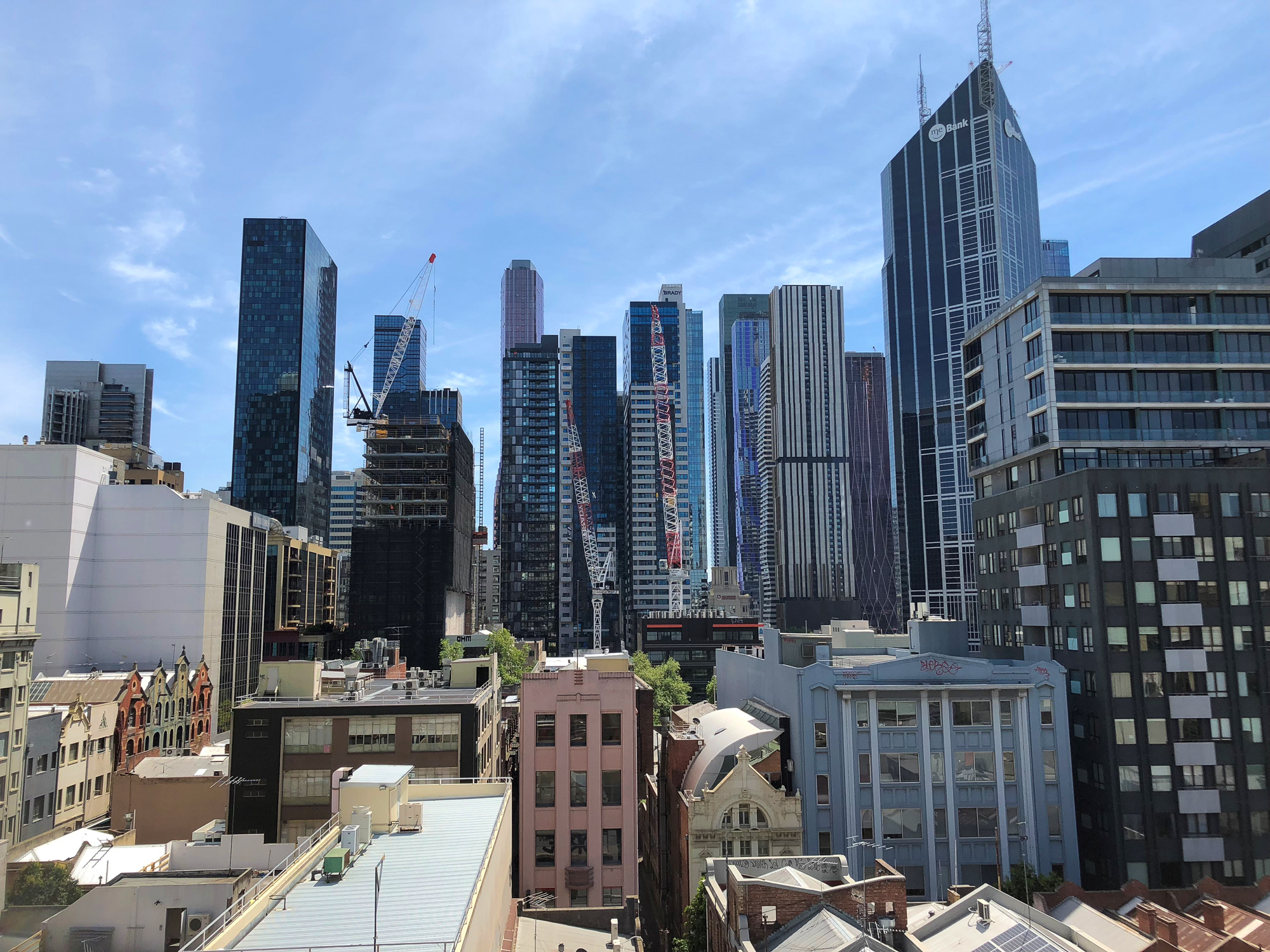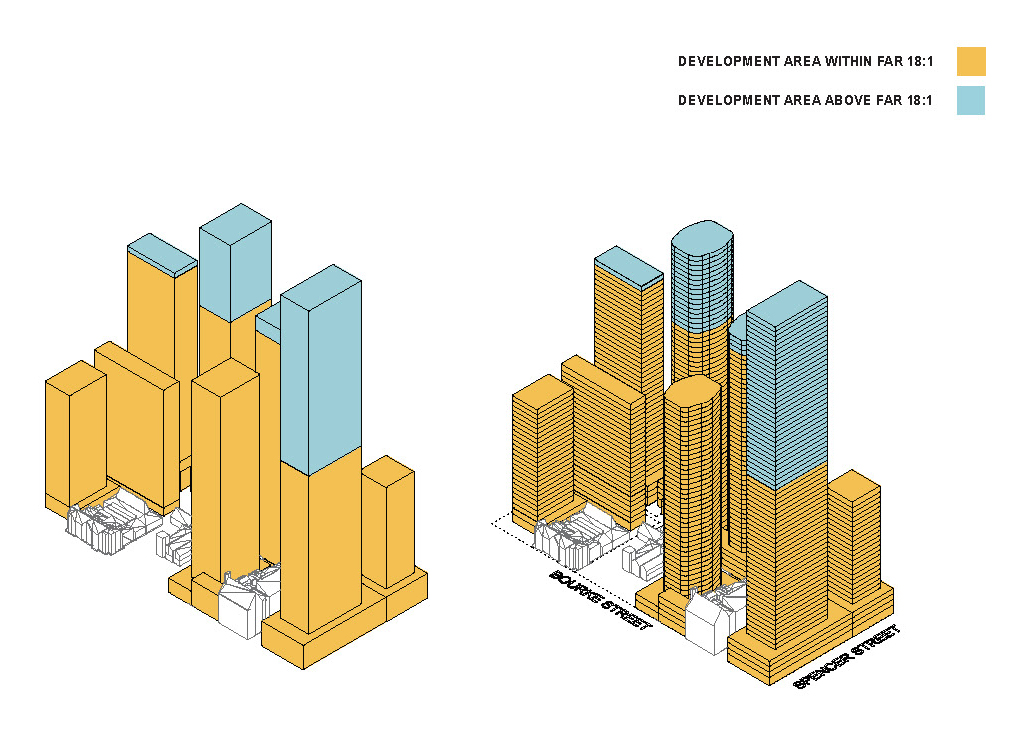Central Melbourne Built Form Review
- Location Traditional Owners
- Traditional Owners Wurundjeri
- Client Victorian State Government
-
Team
Helen Day Urbanism
Hayball
SGS Economics & Planning
Global Wind Technology Services
Wood & Grieve Engineers
Ernst & Young
Ramsay Consulting - Service Urban Design Advice

The Challenge
In the decade proceeding 2015, central Melbourne had undergone rapid growth and seen unprecedented levels of development activity.
There was significant concern from the general public, and planning and design professionals, that the quality of many of these developments was beginning to undermine the long-term liveability and success of the city. New planning controls were needed that would support continued investment in the city, while dramatically raising the standard of urban design.

Our Approach
In early 2015, Leanne Hodyl published findings from her award-winning Churchill Fellowship that transformed how these developments were perceived. Her research demonstrated that high-rise apartments were being built in Melbourne at four times the maximum densities allowed in hyper-dense cities such as Hong Kong and New York.
The report emphasised the inadequacy of the existing planning controls in managing the scale and acceleration of growth and was pivotal in the introduction of interim planning controls in 2016. This influenced the launch of a comprehensive review of built form policy in the central city by the Minister for Planning.
Building on this ground-breaking work, Hodyl & Co were given a brief to synthesise a comprehensive body of research that examined the planning context in the central city. This synthesis was used to inform a series of recommendations to improve planning controls and built form outcomes.
Leanne Hodyl appeared as a key expert witness in urban design and planning for the Department through the independent panel review.
Impact
Our work provided the strategic justification for the reform of built form policy in Melbourne’s CBD and Southbank.
It resulted in the introduction of density controls to support the delivery of equitable and well-designed developments, development incentives to encourage the delivery of public benefit such as new open space, and building separation controls to ensure sunlight and daylight reaches people’s apartments, streets and parks.
This project was pivotal in re-shaping planning policy more broadly across the city, with density controls introduced into multiple activity centres and urban renewal contexts in Victoria over the following years.