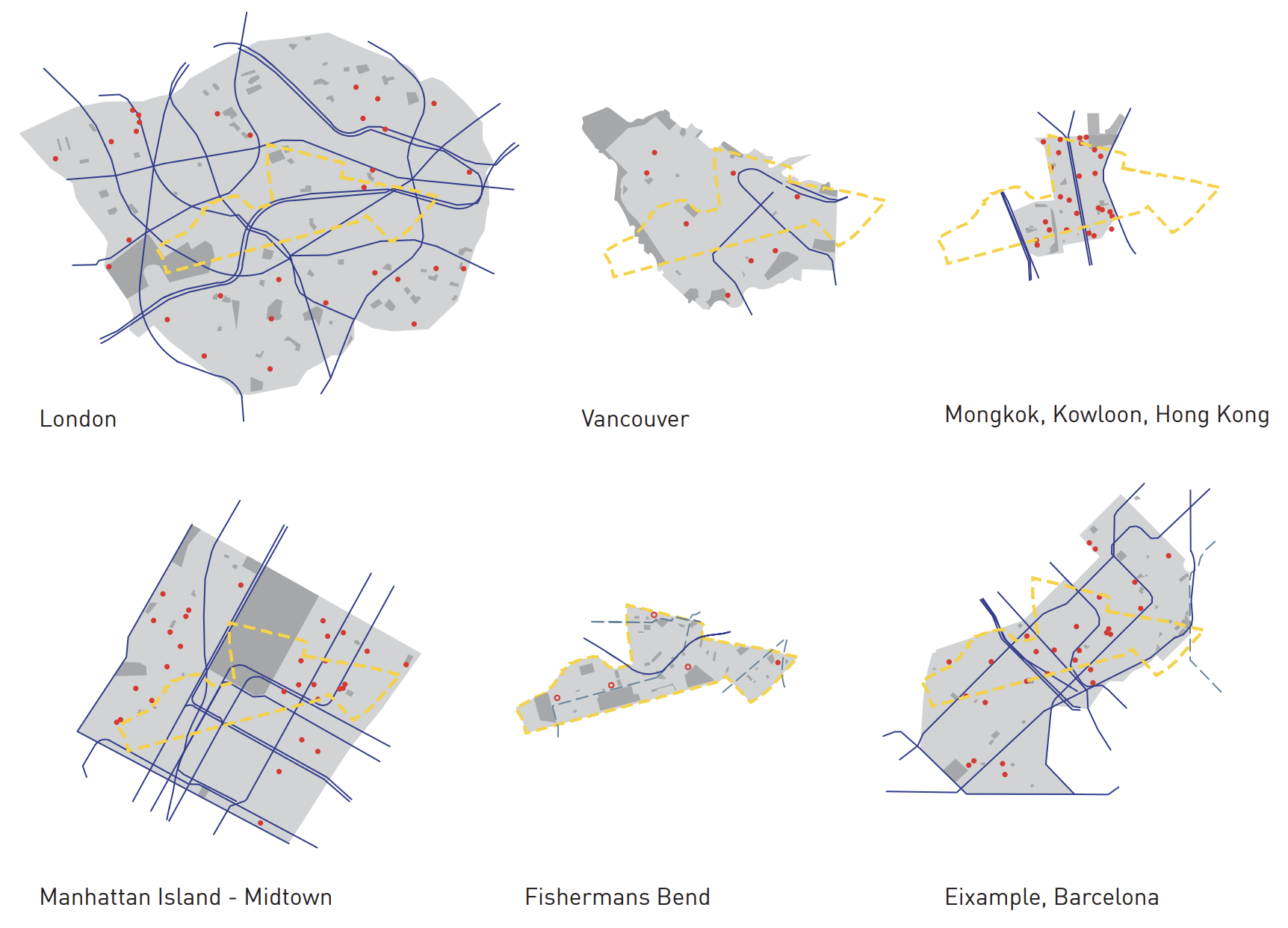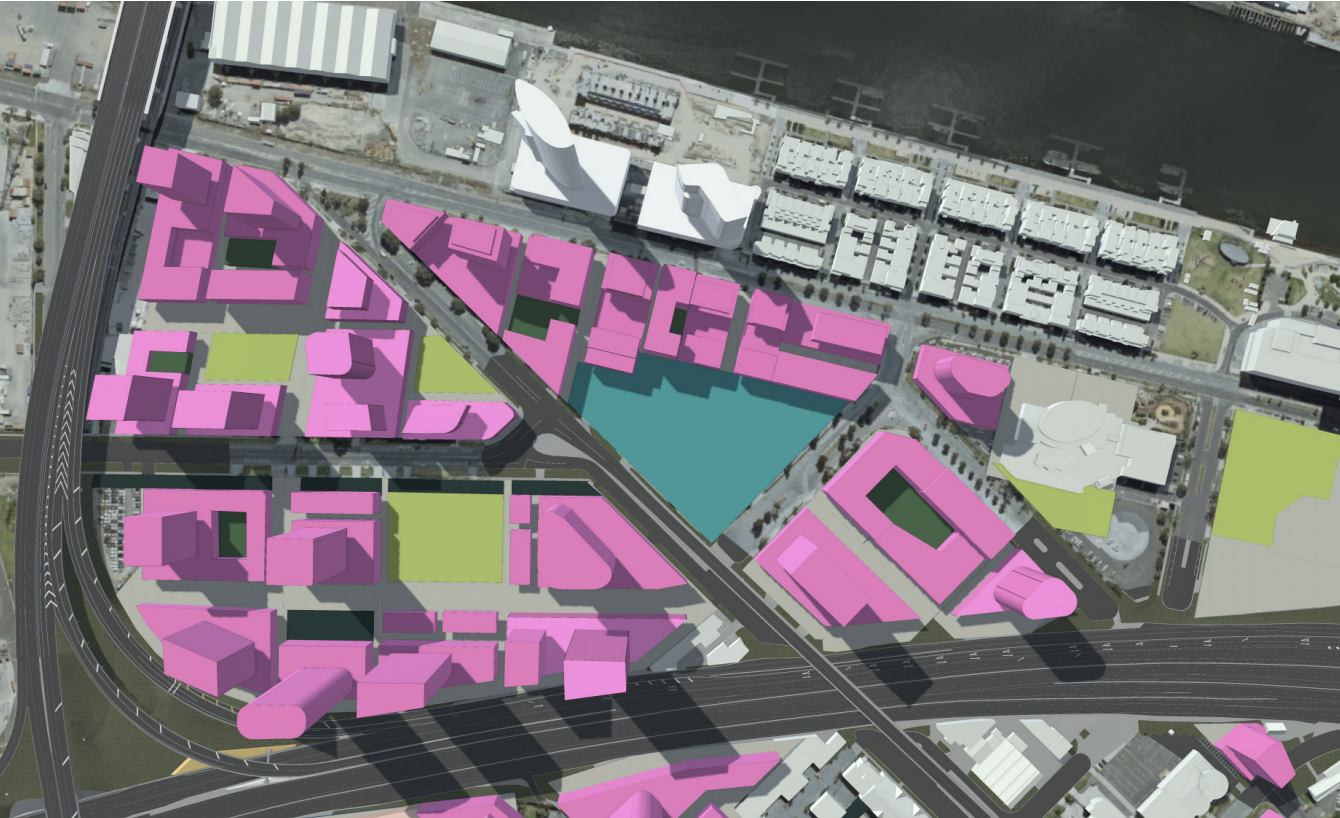Fishermans Bend Urban Design Strategy
- Location Naarm / Melbourne, Victoria
- Traditional Owners Bunurong & Wurundjeri
- Client Victorian State Government
-
Service
Urban Design Advice
Strategy & Policy

The Challenge
Fishermans Bend is Australia’s largest urban renewal project. In 2012, 250 hectares of land on the edge of Melbourne’s CBD was rezoned to deliver an ambitious transformation of an existing industrial area into four new mixed-use neighbourhoods housing 80,000 people and 40,000 employees.
The rezoning was peremptory, proceeding any strategic planning work. Between 2012 and 2015, the project was subject to a series of planning interventions that accumulated in a confused and highly contested planning context and low community confidence in the future of the area.
In 2016, the planning for Fishermans Bend was recast and significant work was initiated for new transport, open space and infrastructure planning as well as the preparation of an urban design strategy to guide the overall character of each neighbourhood, including densities and land use mix.
A key challenge in the development of an urban design strategy was arresting poor development trends that were emerging in development permit approvals. This included very high residential densities, inadequate building separation and a lack of housing diversity.

Our Approach
Our work aligned the identified strategic objectives for Fishermans Bend, including the enhancement of employment opportunities, creation of new open public space and streets and the delivery of affordable housing, with the design objectives, including the creation of walkable, healthy and characterful neighbourhoods.
The urban design strategy introduced sophisticated built form controls that support flexible design outcomes and design excellence. This included support for a range of housing typologies, the introduction of density controls to manage overall growth and tailored built form controls to support the realisation of the preferred neighbourhood character in each precinct.
Leanne Hodyl was the key urban design expert witness for the state government through the independent panel review and successfully argued for the introduction of a new design approach.

Impact
The Fishermans Bend Urban Design Strategy reset the development context for Australia’s largest urban renewal area.
The revised planning controls now guide the transformation of each neighbourhood into well-designed, characterful and diverse mixed-use precincts. They support the delivery of diverse housing opportunities, high-quality public space, an expanded laneway network and affordable housing.