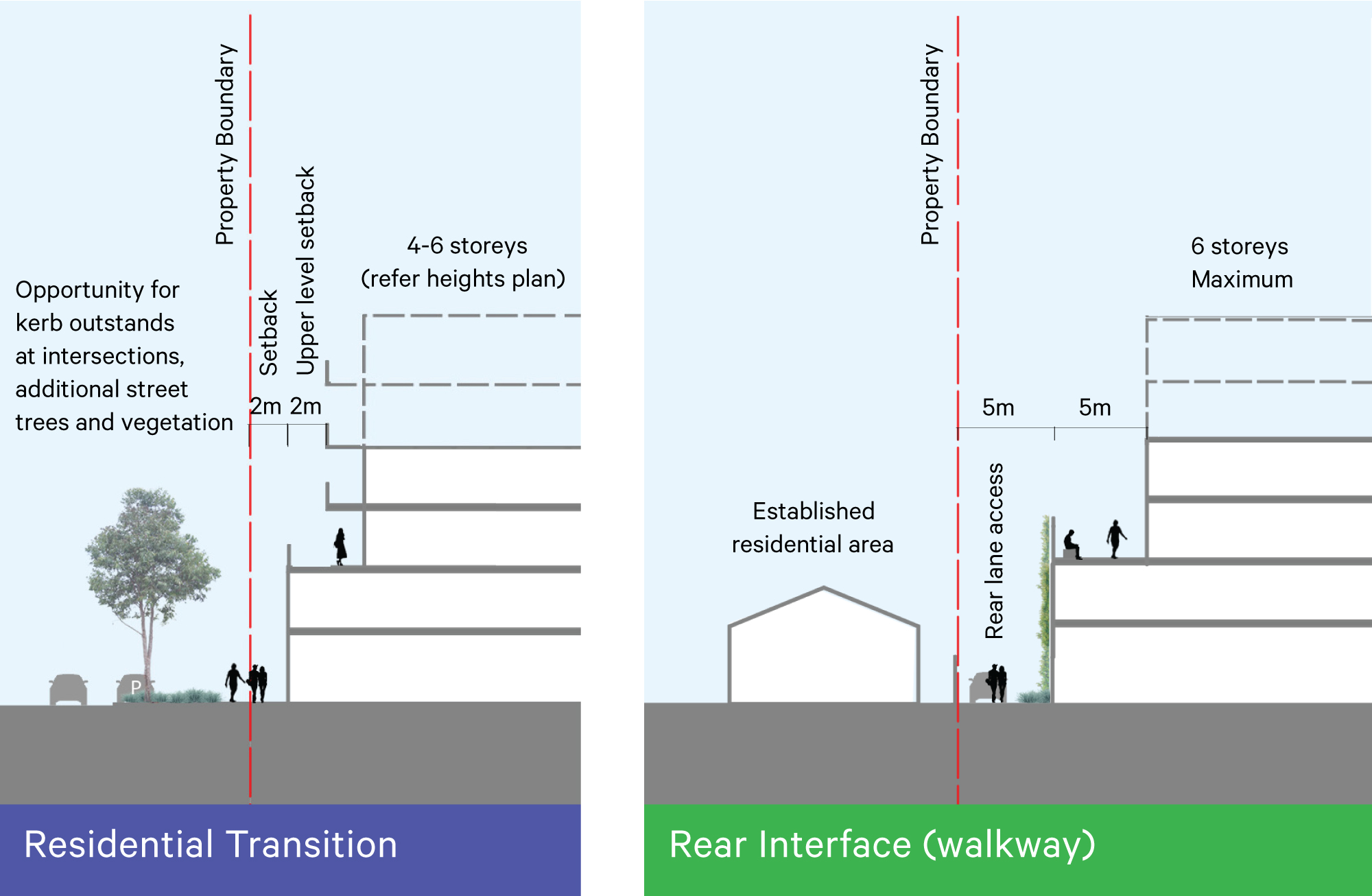Oakover Village is an identified urban renewal precinct in the northern suburbs of Melbourne. Delivering housing diversity is a key objective within the precinct. This includes the need to deliver affordable housing, adaptable housing and a mix of housing that meets the needs of residents. Fifty percent of the land within the precinct is publicly owned and part of the state government’s Public Housing Renewal Program (PHRP). The program includes a blanket target across all sites to increase affordable housing by ten percent of the existing dwelling numbers. Most of the public housing in Oakover Village has been demolished. Unlike many of the other PHRP sites, the public housing in Oakover was single-storey detached or semi-detached housing. The scale of new development will be in the order of six to eight-storey apartment buildings.
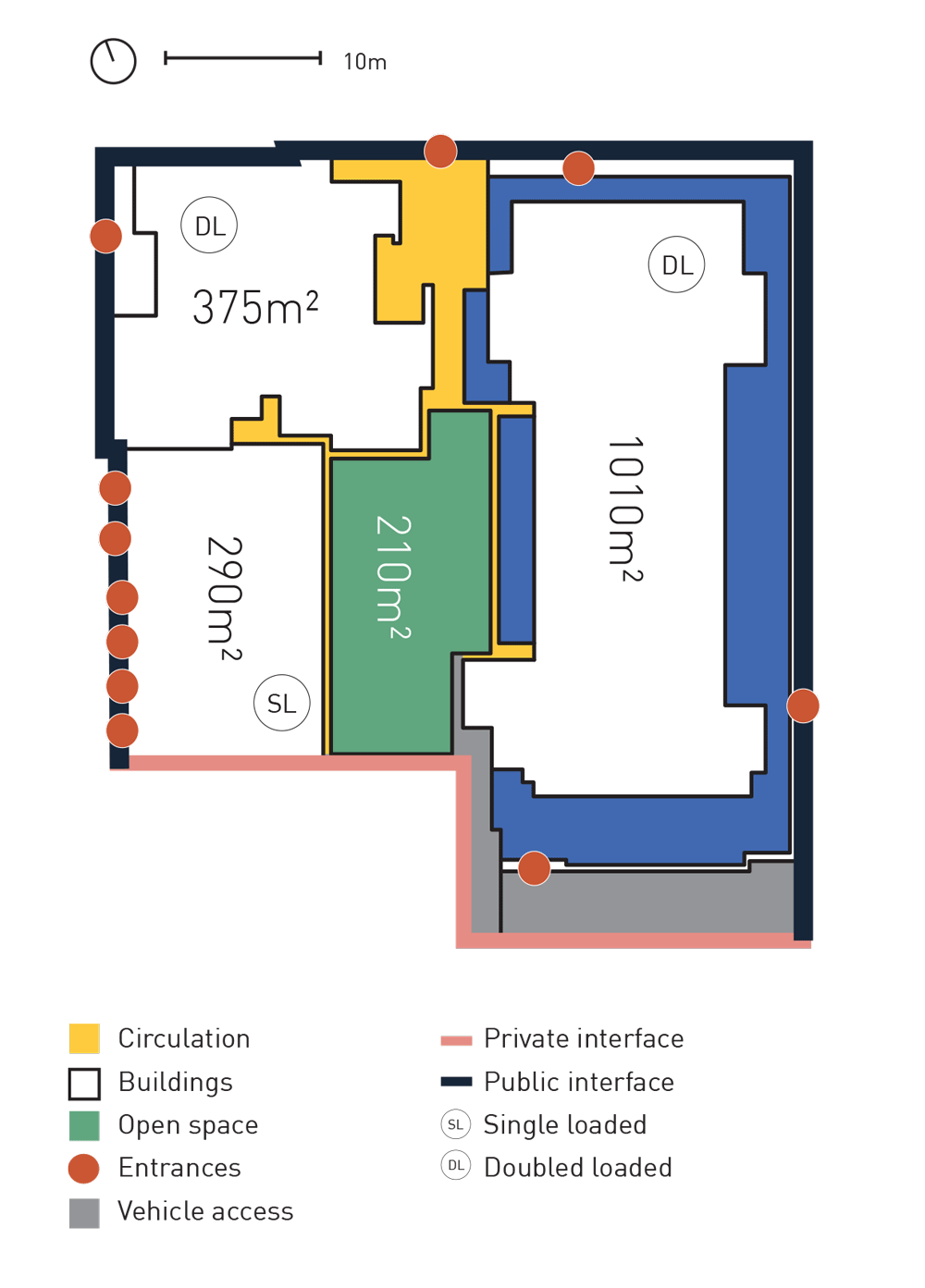
Hodyl & Co was been engaged to provide guidance on appropriate mechanisms to deliver housing diversity within Oakover Village that will support the establishment of an inclusive and diverse community. This includes guidance on policy, governance structure and building design.
The current housing affordability crisis in Melbourne is impacting the most vulnerable members of our communities. The PHRP is a highly contested policy, surrounded by robust discussions over the introduction of private development partners and the appropriate quantum of affordable housing that should be delivered on public land.
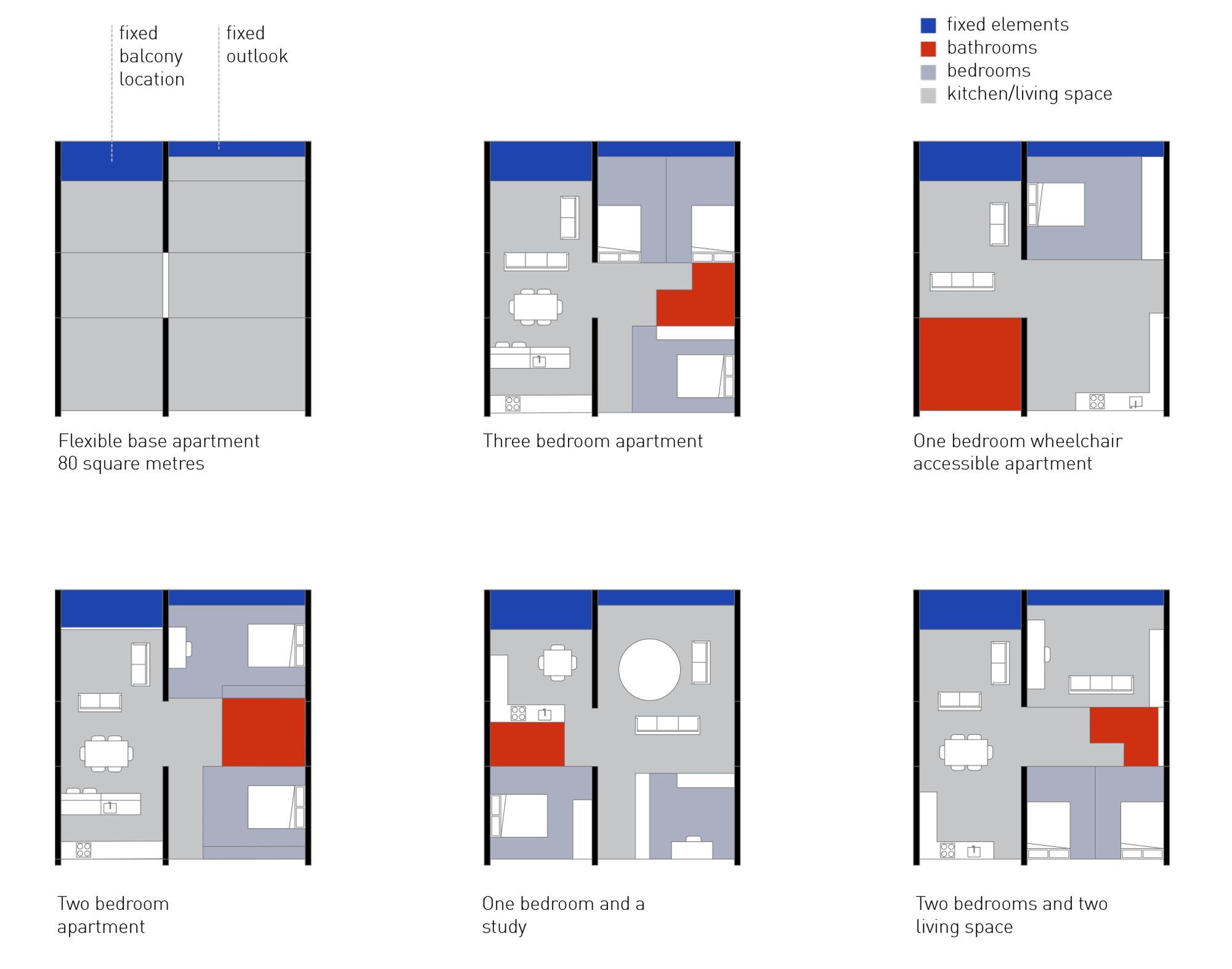
The recommendations from this report provide guidance on both private and publicly owned land and encourages a more progressive, open-minded understanding of housing need over the life course. Our work cuts through complicated ideological debate, to provide evidence to support critically needed practical solutions to one of the biggest moral challenges in our community.
Related Projects
Central Melbourne Built Form Review
Pakington Street & Gordon Avenue Built Form Framework
Hodyl & Co worked with City of Greater Geelong to develop a built form framework for the Pakington North and Gordon Avenue precincts, which represented the opportunity to support sustainable population growth through delivery of a new form of residential and mixed-use development in central Geelong.
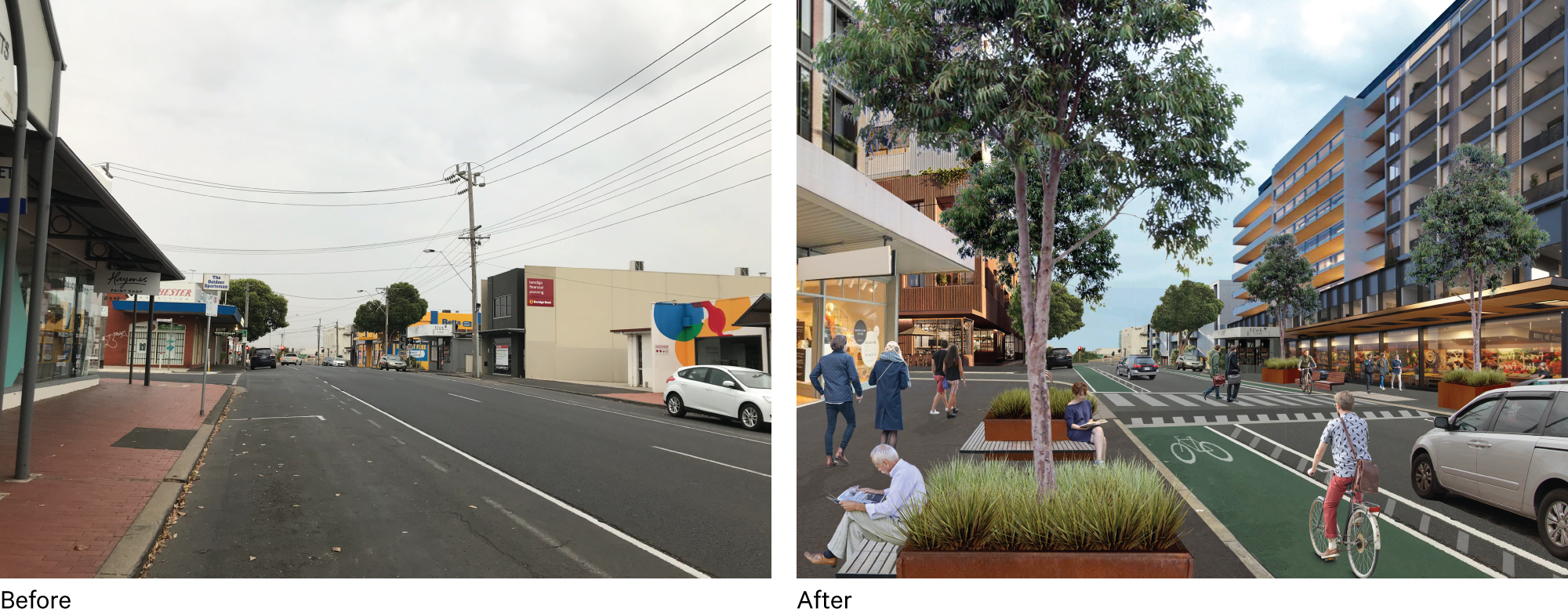
Through an iterative, design-led method to develop and test built form design policy and guidelines with high levels of collaboration with Council officers, Hodyl & Co developed a built form vision for the precincts, supported by specific built form guidance on the urban design outcomes sought in each area.
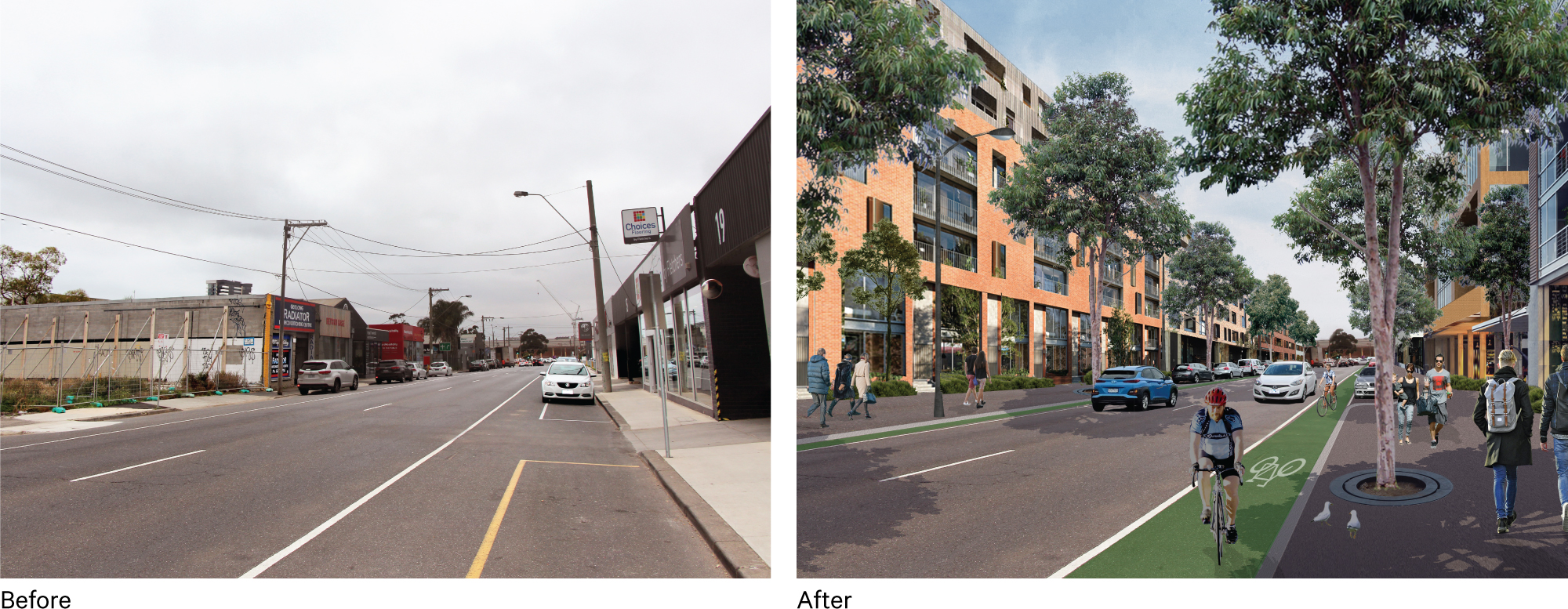
The resulting Pakington Street and Gordon Avenue built-form framework was aligned with City of Greater Geelong’s designation as a UN City of Design and community aspirations to deliver a clear and creative future for Geelong, while balancing the existing valued characteristics of the area and minimising impacts on adjacent residential areas.
Recommendations were incorporated into the Urban Design Framework prepared by Council.
