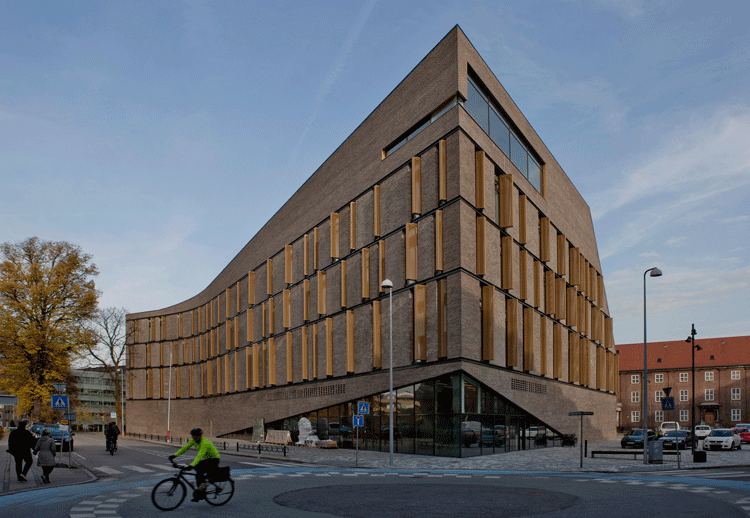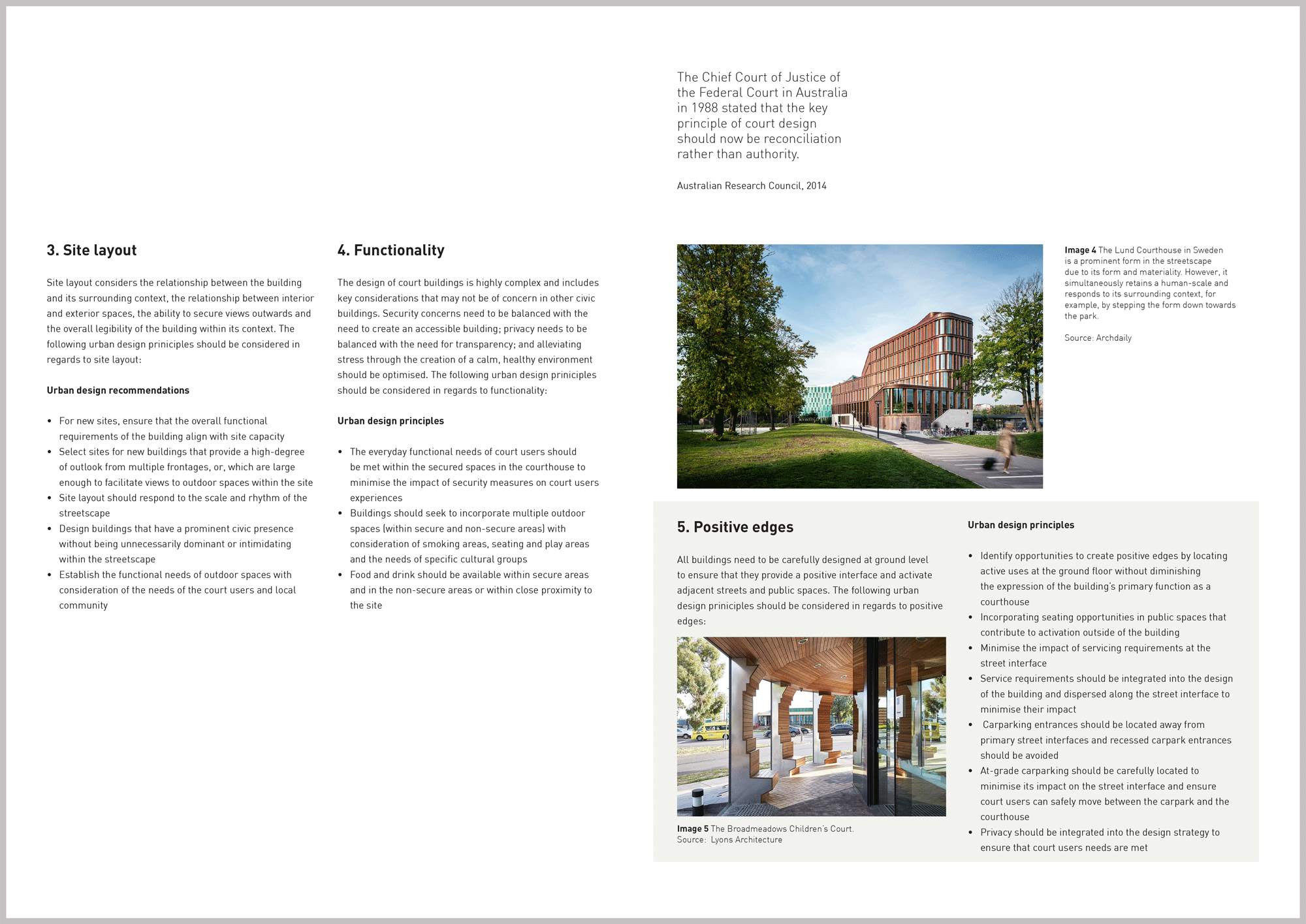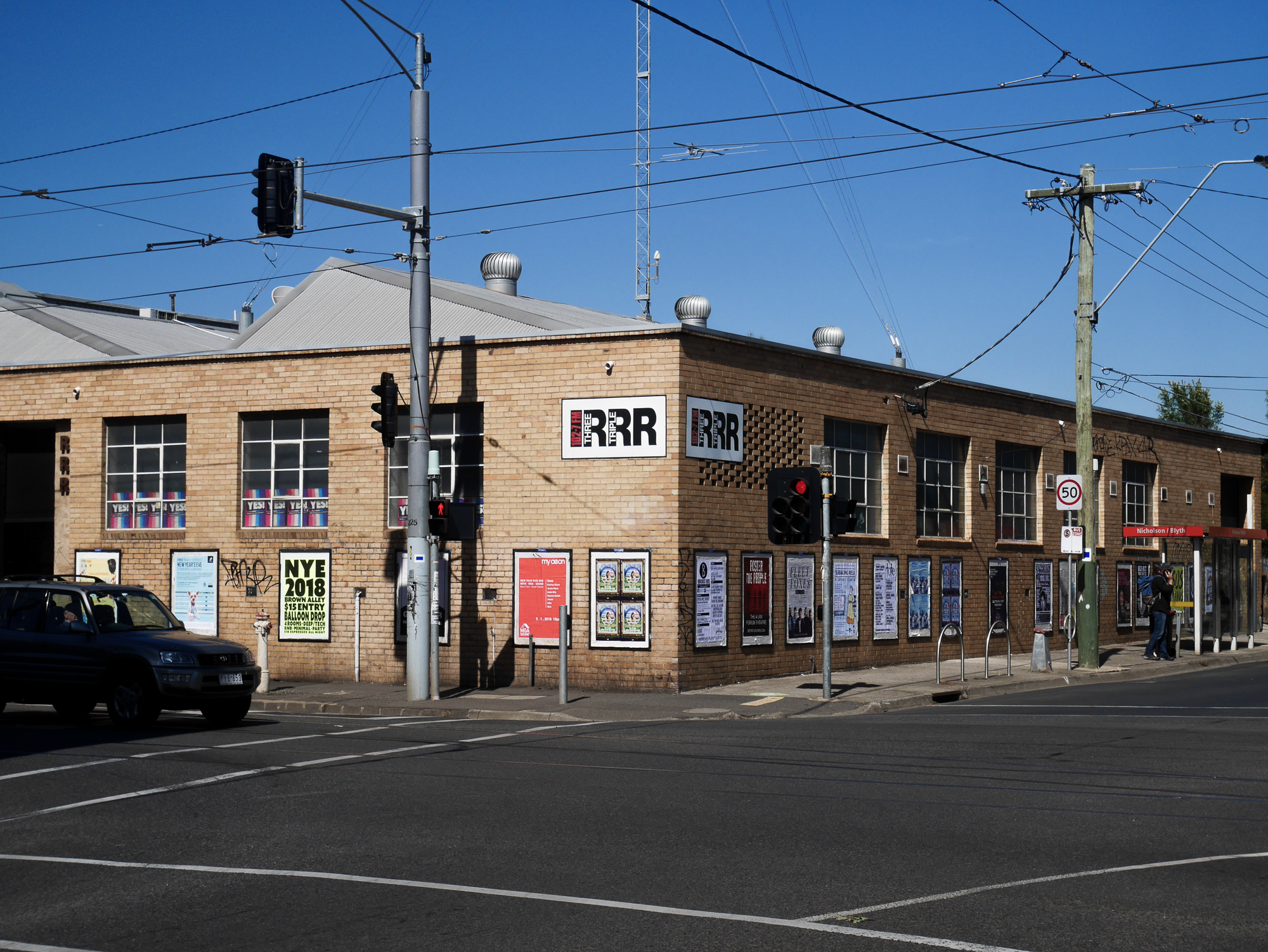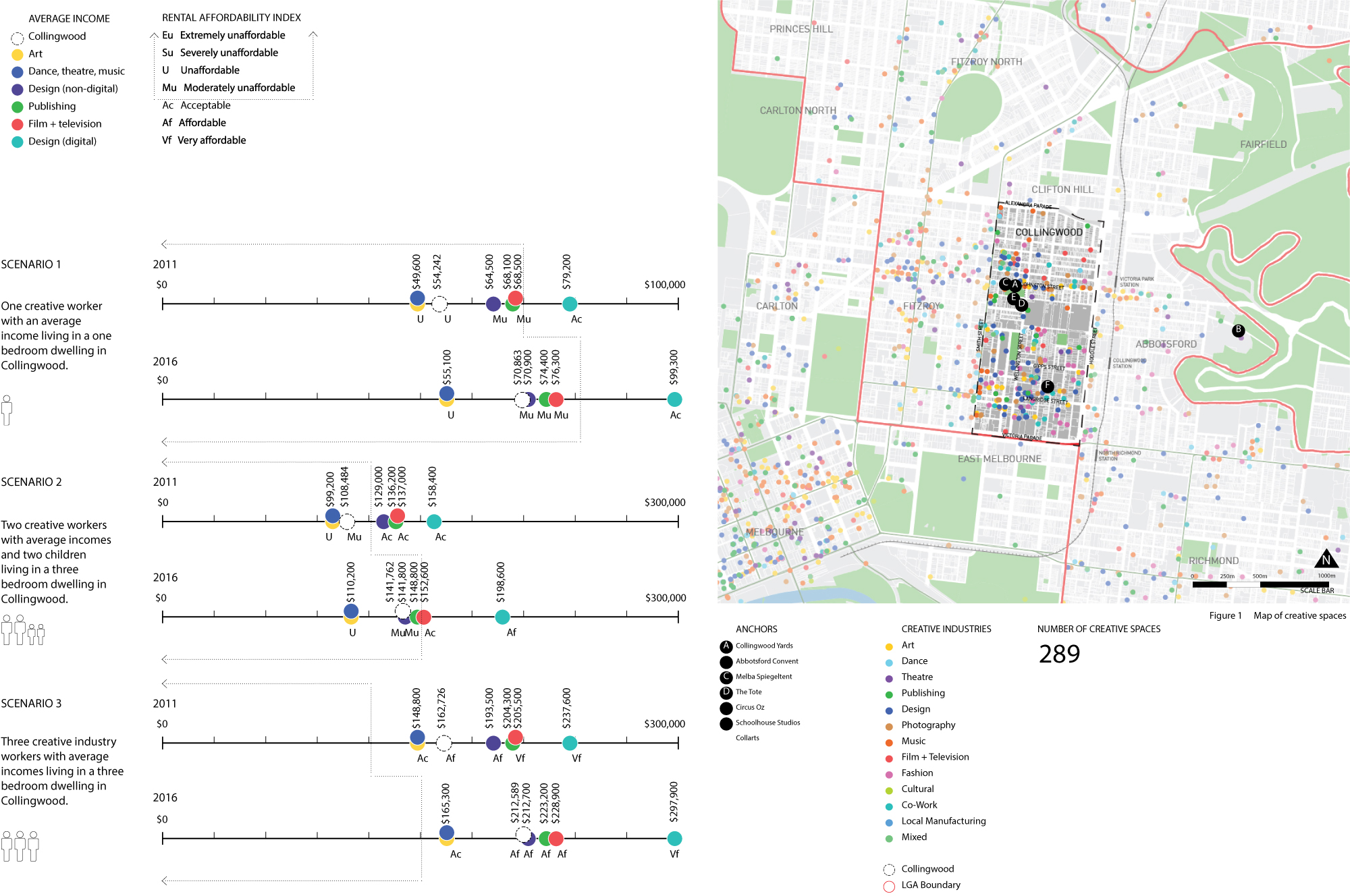Civic buildings play a key role in city-shaping and are important in creating a sense of identity, pride and belonging for the local community. Like many civic buildings, court buildings have a prominent position in our society and in our towns and cities.

Urban design principles should therefore be focused on delivering design excellence to provide exemplary buildings that reflects the gravitas of our legal system, are distinct and enhance the overall image of a town or city, respond to the specific local context, and are designed to respond to the diverse needs of people who will use or interact with the building. Good urban design outcomes ensure that a court building relates well to its local context, enhances the image and identity of a place, and optimises the experiences of all people who use or interact with the building.
Court Services Victoria, having Identified the importance of urban design considerations in the delivery of new court assets, sought urban design principles to support its Infrastructure Design Framework reference toolkit. Through design research focused on reviewing existing national and international design guidelines for courthouses and contemporary trends in courthouse design, Hodyl & Co identified the core design requirements and aspirational design elements necessary to deliver design excellence. These findings were synthesised into clear and defensive urban design guidelines suitable for a wide audience.

Hodyl & Co have developed urban design principles for courthouses that can be applied across a range of urban settings, project scales, and across the project life cycle. These design principles will guide positive urban design outcomes for future developments through each stage of development. These principles are addressed across five themes concentrated on the relationship of the building to its overall setting, and include: symbolism, approach & entrances, site layout, functionality, and positive edges.
Related Projects
Victorian Creative Neighbourhoods Report
Creative Neighbourhoods
In 2019 Hodyl & Co worked with Creative Victoria to understand the affordability challenges facing the creative sector across Victoria. The Creative Neighbourhoods Report analysed neighbourhoods with significant clustering of creative spaces to identify place-based interventions to support the affordability of creative spaces at a local level and enable creative neighbourhoods to flourish in the long term.

This work incorporated quantitative and qualitative research techniques including spatial mapping of over 13,000 creative spaces across Victoria, interviews and surveys with creative practitioners, and international research to identify best-practice tools and mechanisms to support the ongoing affordability of creative spaces and ensure the future viability of creative neighbourhoods.
The Creative Neighbourhoods Report:
• Identified 23 creative neighbourhoods across urban and regional Victoria;
• Reported on the state of affordability for creative practitioners and creative spaces within these neighbourhoods;
• Examined industry-specific affordability challenges across the creative sector; and
• Identifies tools and mechanisms to enhance, protect and grow creative neighbourhoods.
Since 2019, the Creative Neighbourhoods Report has become the guiding document for local governments to inform their creative policy work and informed Creative Victoria’s long-term strategical planning to support small to medium creative organisations.
Creative Profiles
As a continuation of this work, in 2020 Hodyl & Co were engaged to develop a streamlined process for measuring demand for creative infrastructure across Victoria, in response to Recommendation 17 of the Creative Neighbourhoods Report:
to establish the extent and type of demand for creative spaces building on the findings from the Creative Practitioners survey and the creative spaces identified in this research.
—,
A three-phase method was developed to understand place, council and creative anchors; informed by analysis of local and international best-practice examples of cultural infrastructure planning. The method was design to assist local governments and creative organisations to understand the extent and type of demand for creative spaces in their municipality and identify the place-specific aspirations, strengths, opportunities and challenges facing the creative sector.
This process is currently being piloted with a selection of local governments before formal adoption and implementation across Victoria, with the aim of developing a publicly accessible toolkit to assist in the development of creative policy and planning across all levels of government in Victoria.

Related Projects
Moreland Arts Infrastructure Plan