In 2020 Hodyl & Co worked with Nine Buildings on the redevelopment of Brunswick Market - a 3060 sqm site on Sydney Road, Brunswick. The aim of the residential and commercial project was to provide housing types that appeal to a diverse mix of residents and accommodate alternate living arrangements, with commercial offerings shaped to respond to resident need.
Hodyl & Co coordinated a community engagement program designed to capture the Brunswick community's insights to inform the housing types and commercial offering at Brunswick Market. We worked to understand the needs and wants of the local Brunswick community and connect with people of diverse backgrounds to understand perspectives outside of the mainstream. The approach included demographic and spatial analysis of the local area & local populations, design of interactive online surveys, and online and in-person workshops. You can view the Community Engagement Report here.
The findings of Hodyl & Co's spatial and community research were used by Nine Buildings to inform the design of housing typologies and selection of commercial offerings for the Brunswick Market redevelopment which will be released to the public in 2021.
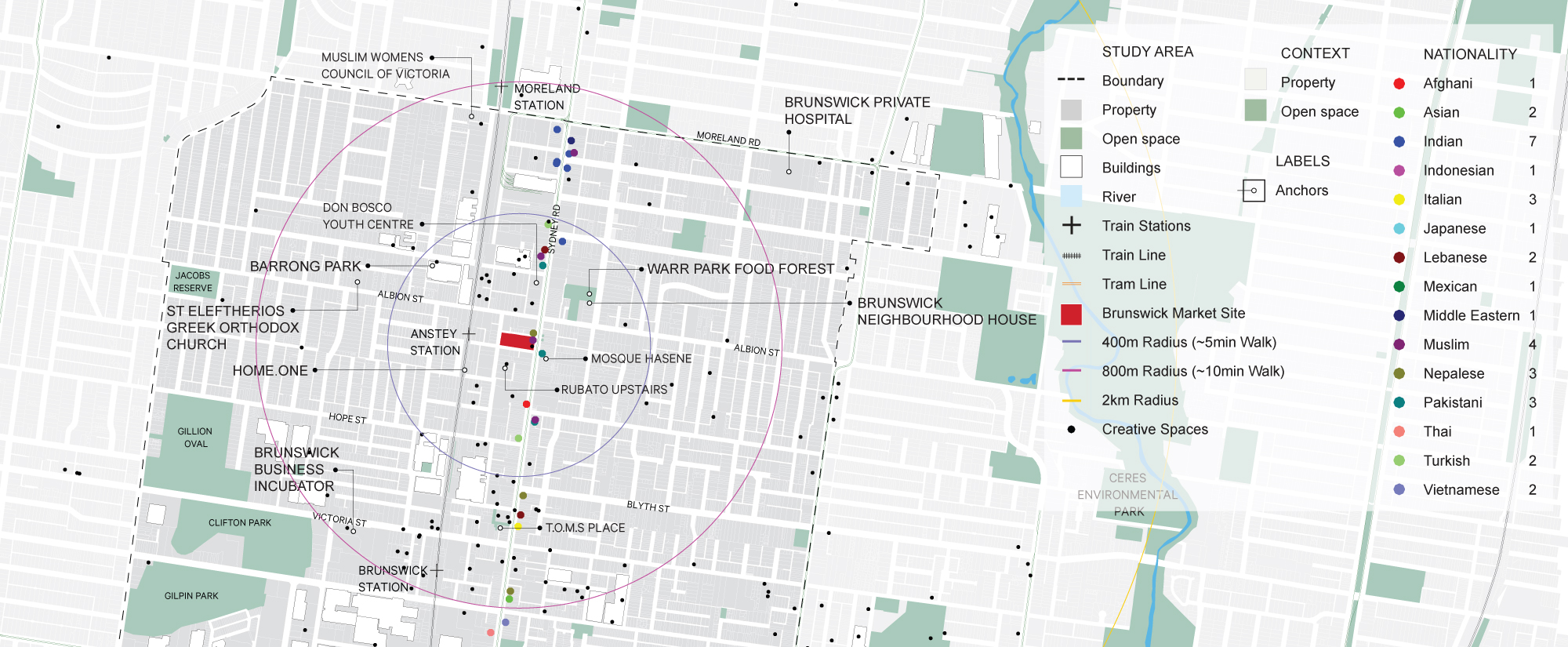
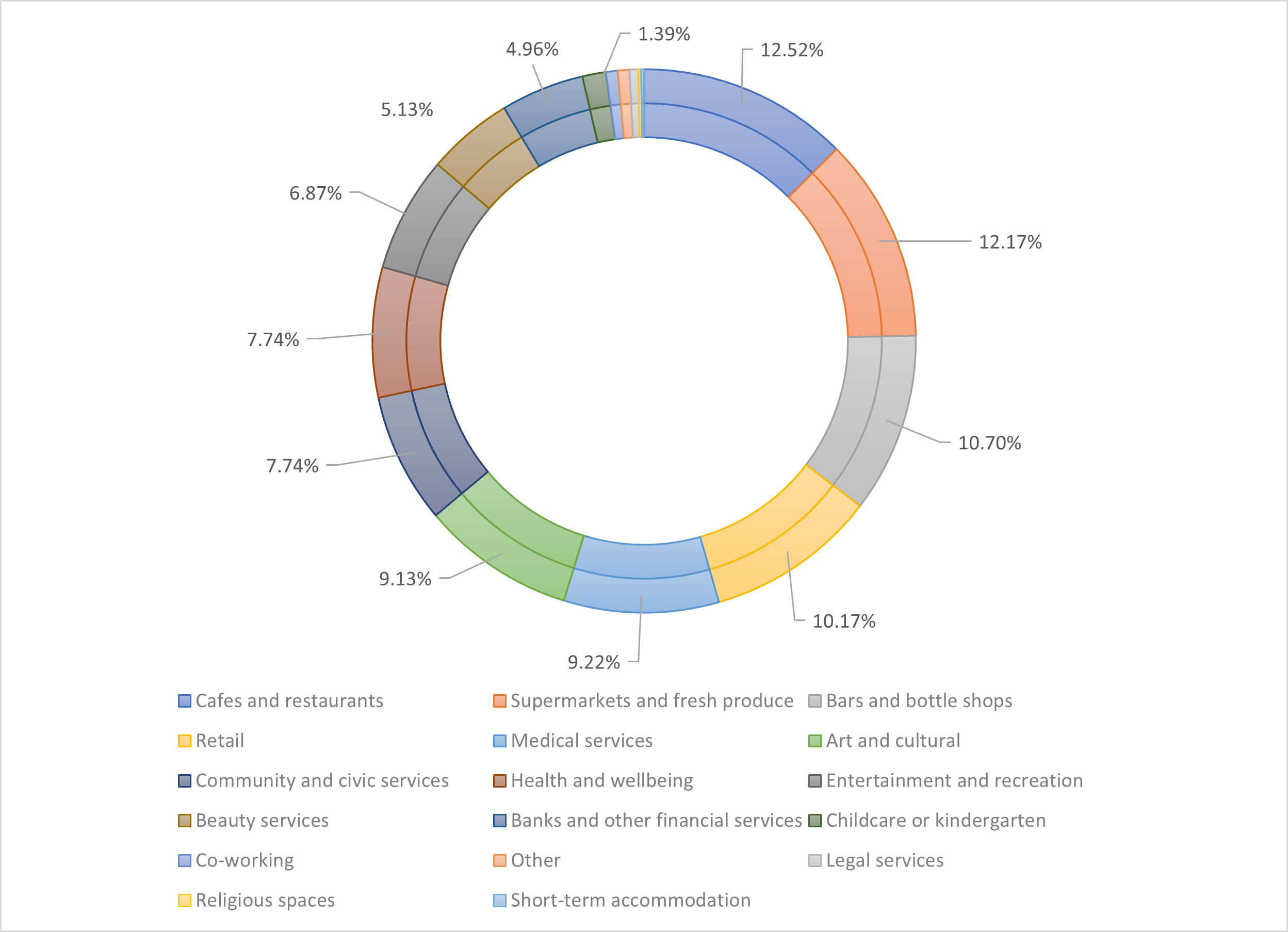
Central Melbourne Built Form Review
Over the past decade central Melbourne has undergone rapid growth and seen unprecedented levels of development activity. There was significant concern from the general public, and planning and design professionals, that the quality of many of these developments was beginning to undermine the long-term liveability and success of the city.
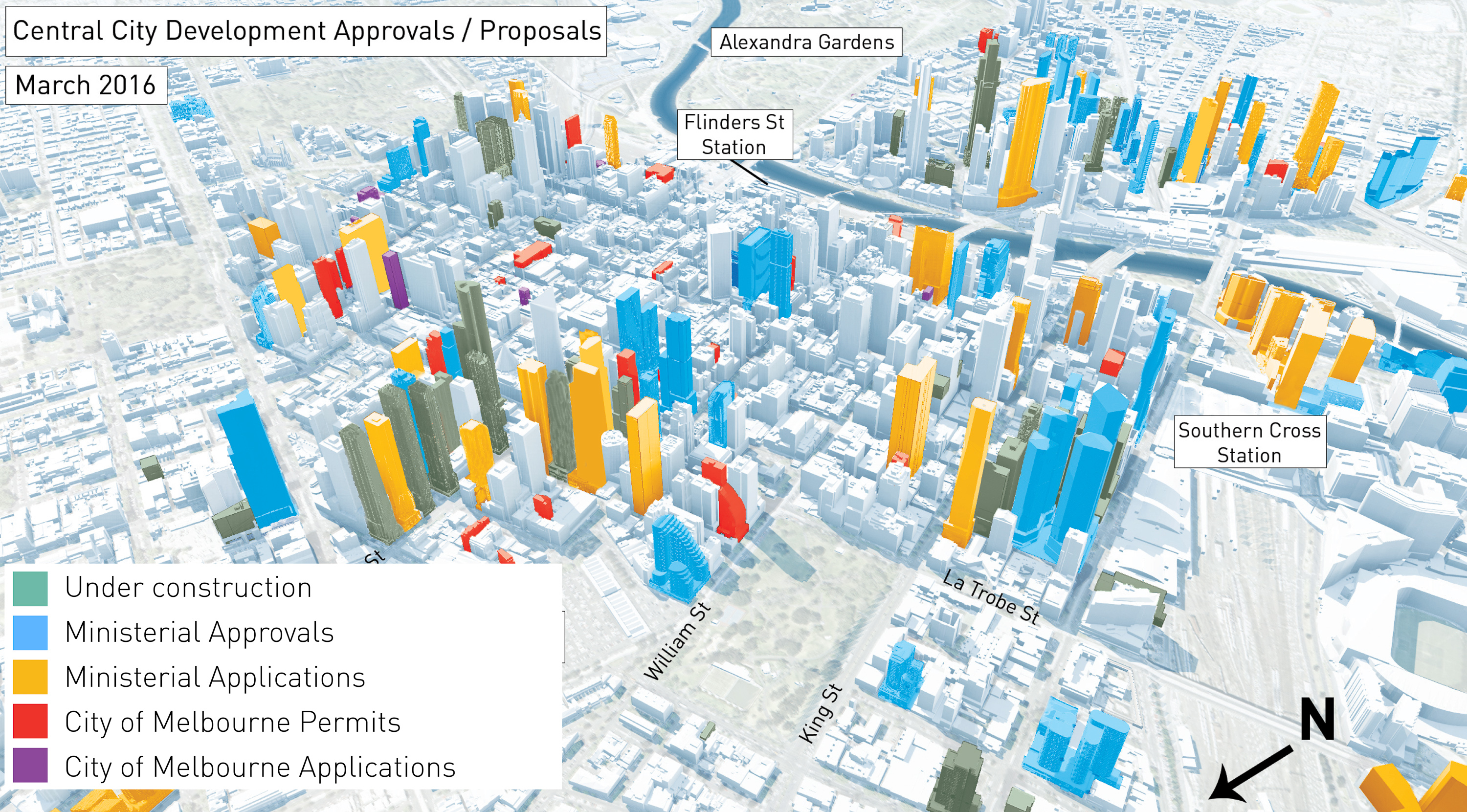
In early 2015, Leanne Hodyl published findings from her award-winning Churchill Fellowship that transformed how these developments were perceived. Her research demonstrated that high-rise apartments were being built in Melbourne at four times the maximum densities allowed in hyper-dense cities such as Hong Kong and New York. The report emphasised the inadequacy of the existing planning controls in managing the scale and acceleration of growth and was pivotal in the introduction of interim planning controls in late 2015. This influenced the launch of a comprehensive review of built form policy in the central city by the Minister for Planning.
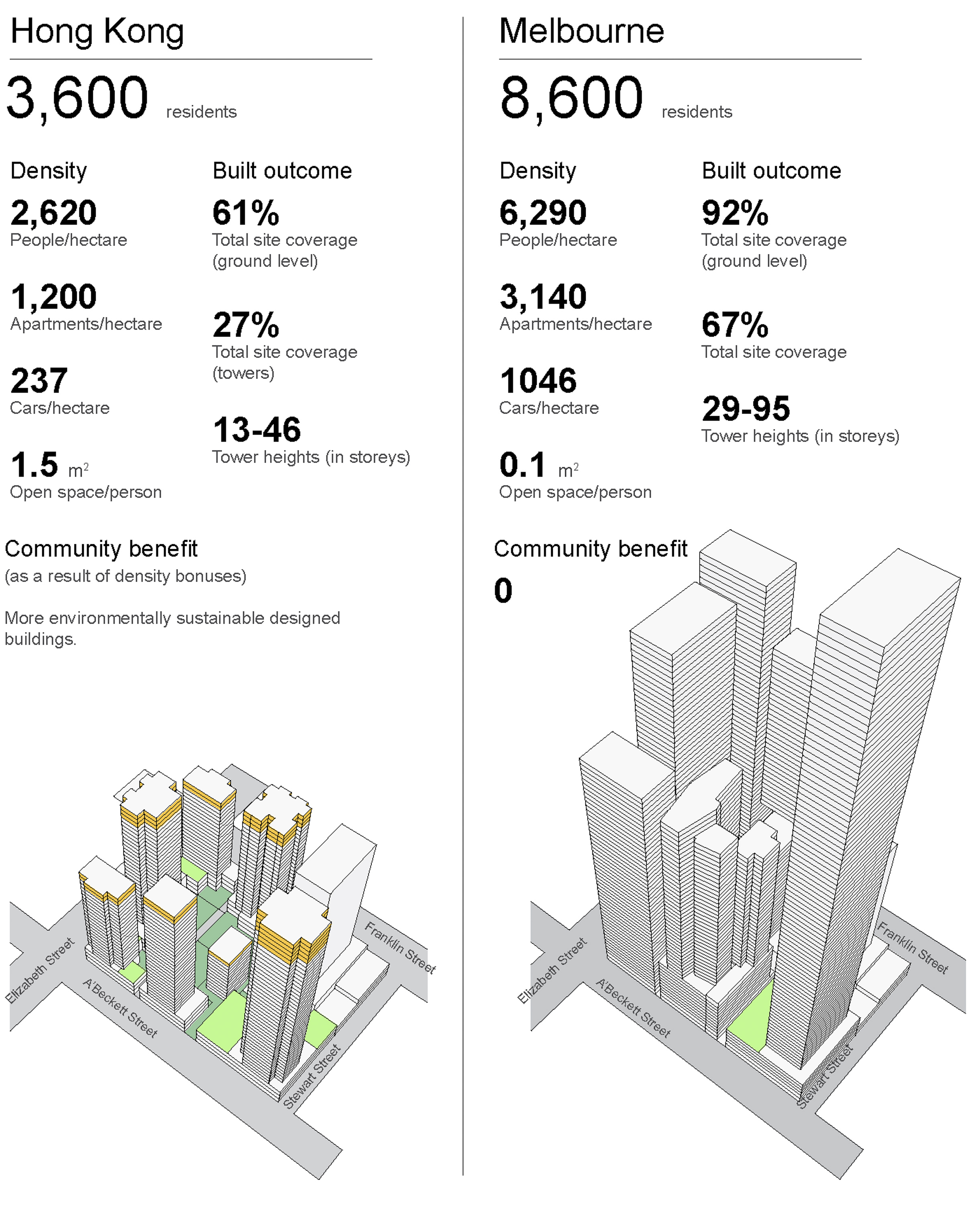
Building on this ground breaking work, Hodyl & Co were given a brief to synthesise a comprehensive body of research that examined the planning context in the central city. This synthesis was used to inform a series of recommendations to improve planning controls and built form outcomes.
It's clear that this review is needed to ensure the planning scheme responds to the current scale and density of development occurring in our city.
—Richard Wynne, Victorian Planning Minister
A key challenge was introducing planning controls that would support continued investment in the city, while dramatically raising the standard of urban design. The report emphasises the interdependence of good urban design and the creation of a liveable city with Melbourne's appeal as a destination for economic investment.
The review recommended the introduction of density controls, revised building envelope controls and a floor area uplift mechanism. These planning controls focus on delivering high levels of internal amenity, protecting sunlight to open space, improving the relationship between new development and the public realm, setting clear yield expectations for developers and establishing a mechanism to deliver specified public benefits on private land.
Leanne Hodyl appeared as a key expert witness in urban design and planning for the Department through the independent panel review.
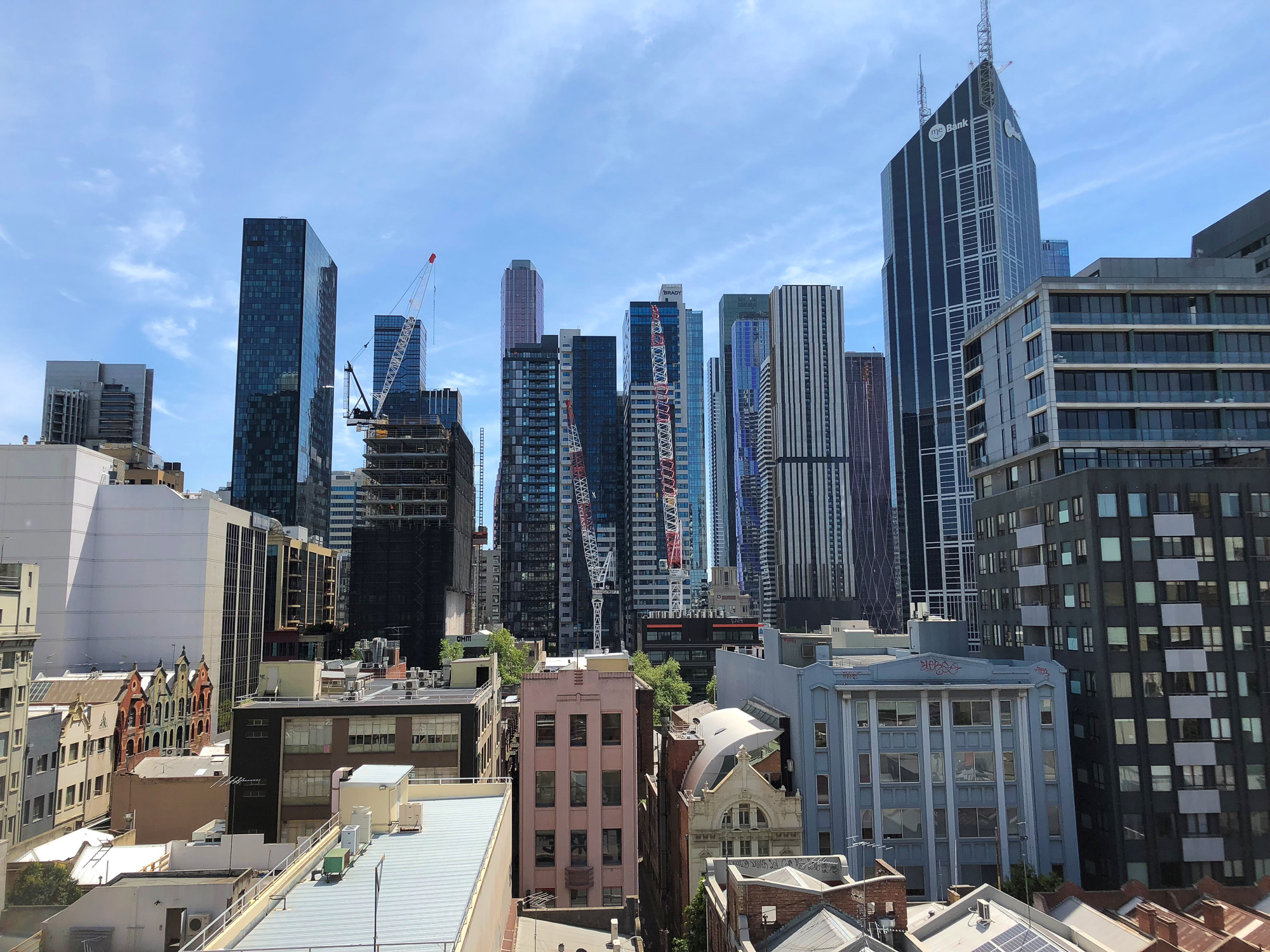
The Central City Built Form Review Synthesis Report was finalised in early 2016 and Planning Scheme Amendment C270 was gazetted in November 2016 with minor changes. This work arrested the trend towards poor urban design outcomes and transforms the way development occurs in the central city. The revised planning controls protect Melbourne’s internationally recognised liveability and provide certainty and consistency in built form outcomes.
Media
Melbourne allowing high-rise development at rate that would never be allowed overseas, report finds
Stacking up: Melbourne study praises Vancouver’s highrise building policies
Victoria clamps down on high-rise apartment towers
New CBD rules clamp down on excessive skyscraper heights and densities
Dramatic overhaul of Melbourne planning