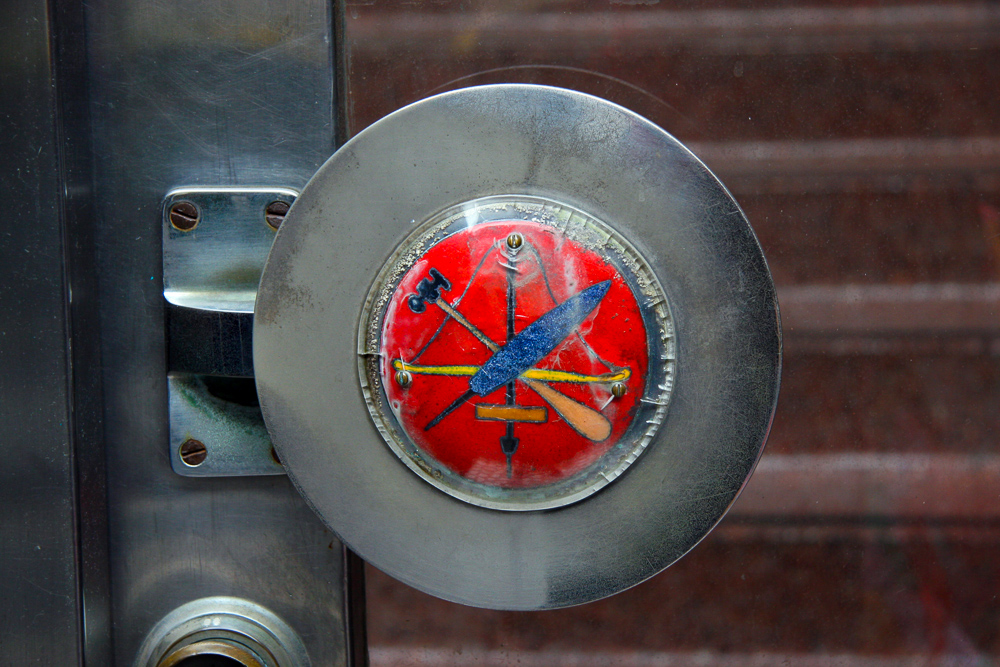Geelong has a burgeoning arts and cultural scene that is helping to establish the city as an arts and cultural hub for the wider region. Facilities like the Geelong Cultural Precinct and the recently established Pivot City Innovation Precinct are positioning the city as a future leader in the creative sector. While the recent designation of Geelong as a UNESCO City of Design has propelled Geelong on to the international stage and helped to foster connections with other cities of design across the world like Singapore and Berlin.
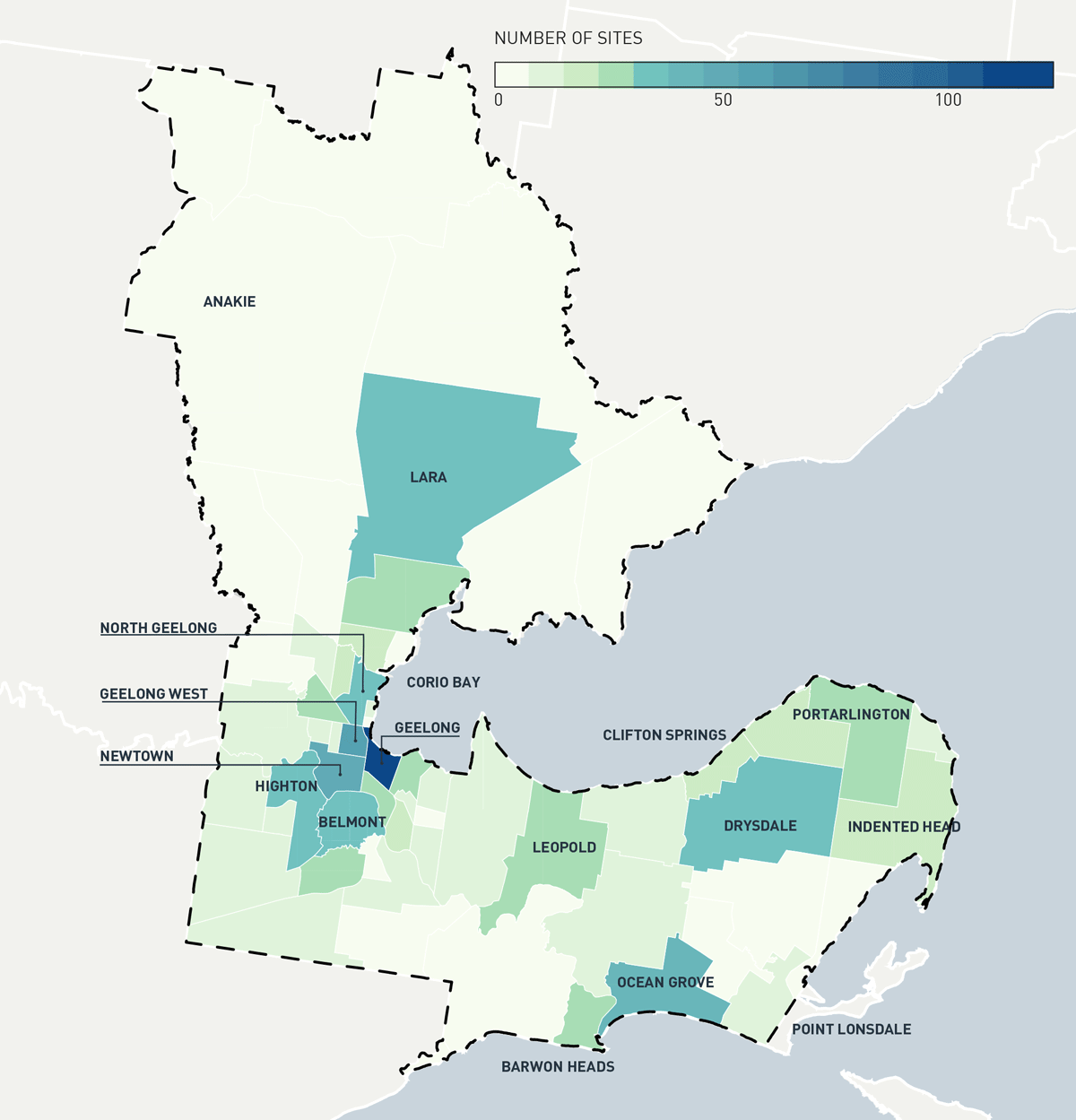
In response to this growth in the creative sector, the Arts and Cultural Department have initiated the development of an Arts and Cultural Strategy that will serve as the guide for strengthening the role of arts, culture and heritage in Greater Geelong. An important first step identified in the development of the Strategy is a map of the arts and cultural ecosystem in Geelong that captures infrastructure assets such as buildings, creative spaces, studios, work spaces and social assets such as community groups, not for profit organisations, philanthropic and interest groups.
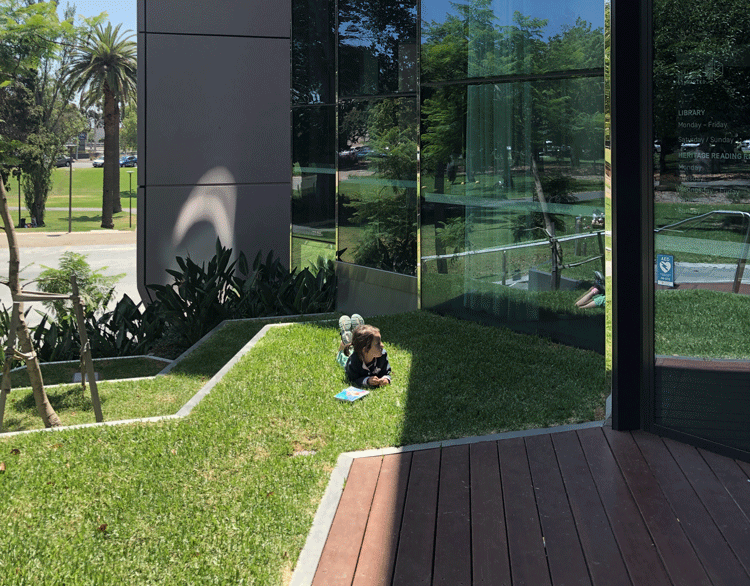
Our brief was to develop a map of all the arts and cultural sites within Geelong to establish a quantitative evidence base that can assist the City of Greater Geelong in effective decision-making related to creative space provision, place-making, cultural identity and the creative economy. Our methodology involved mapping and categorising all of the arts and cultural sites in Geelong (670) and exploring the spatial patterns and relationships that emerged between different creative spaces. This work provided a critical resource for the Council that will greatly inform the development of their arts and cultural strategy.
Related Projects
Hoddle Grid Retail Streets Design Research
The Central Melbourne Retail Study investigates the design qualities of popular shopping and dining streets. We explored and documented the specific building attributes that create active and engaging streets in order to inform the design of our client's future developments. Our research focused specifically on the ground floor interface which has the greatest impact on the quality of the street, establishing clear design principles that can be implemented across a range of urban settings.
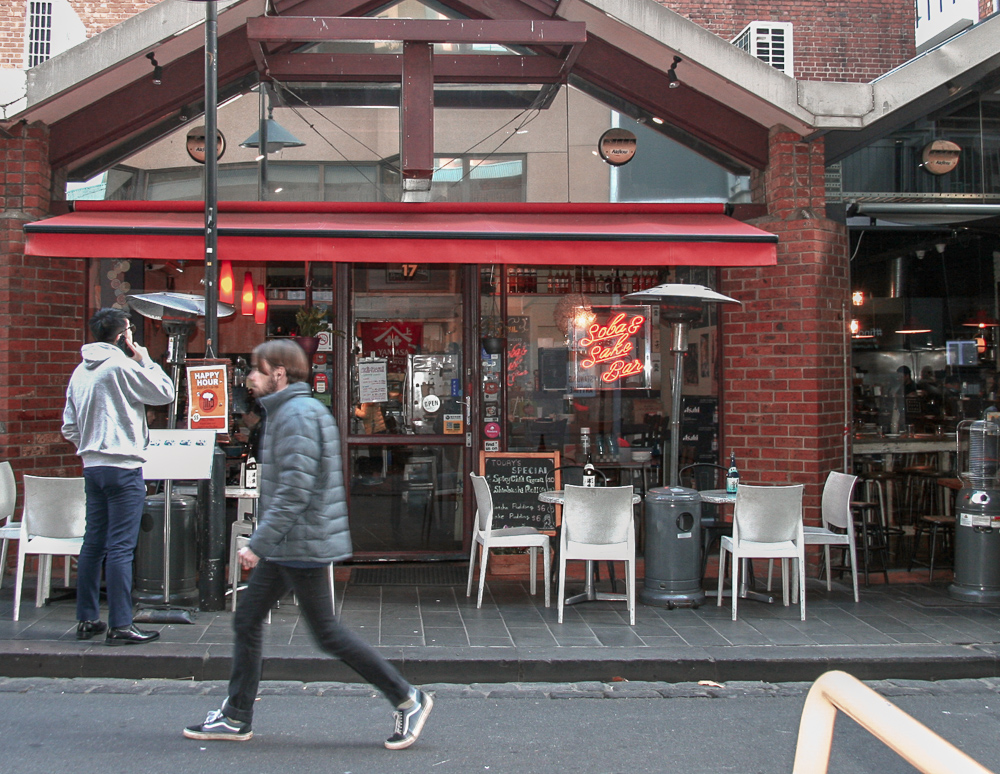
The research identified the key design attributes that were consistent across successful environments. We looked at a number of precincts that are commercially successful and which have longevity as the popular 'go-to' places in Melbourne. Our findings were framed around the conceptual elements of intensity, identity, signifiers, visual richness and functionality. The study also produced a summary of metrics, including frontage width, depth of premises, ratio of frontage width to depth and internal floor area that contribute to the creation of a successful streets and laneways.
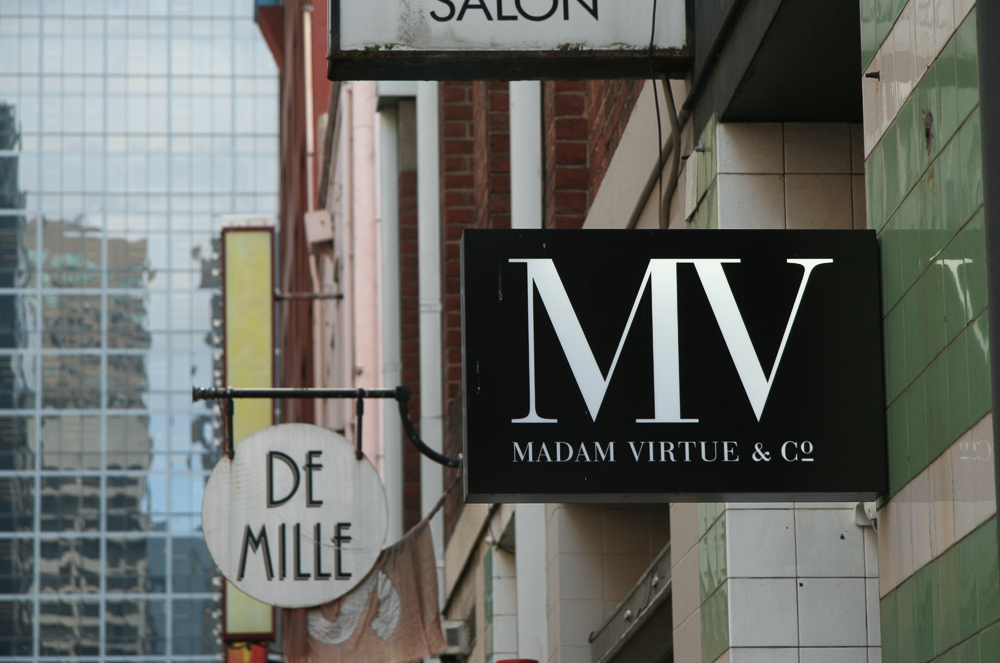
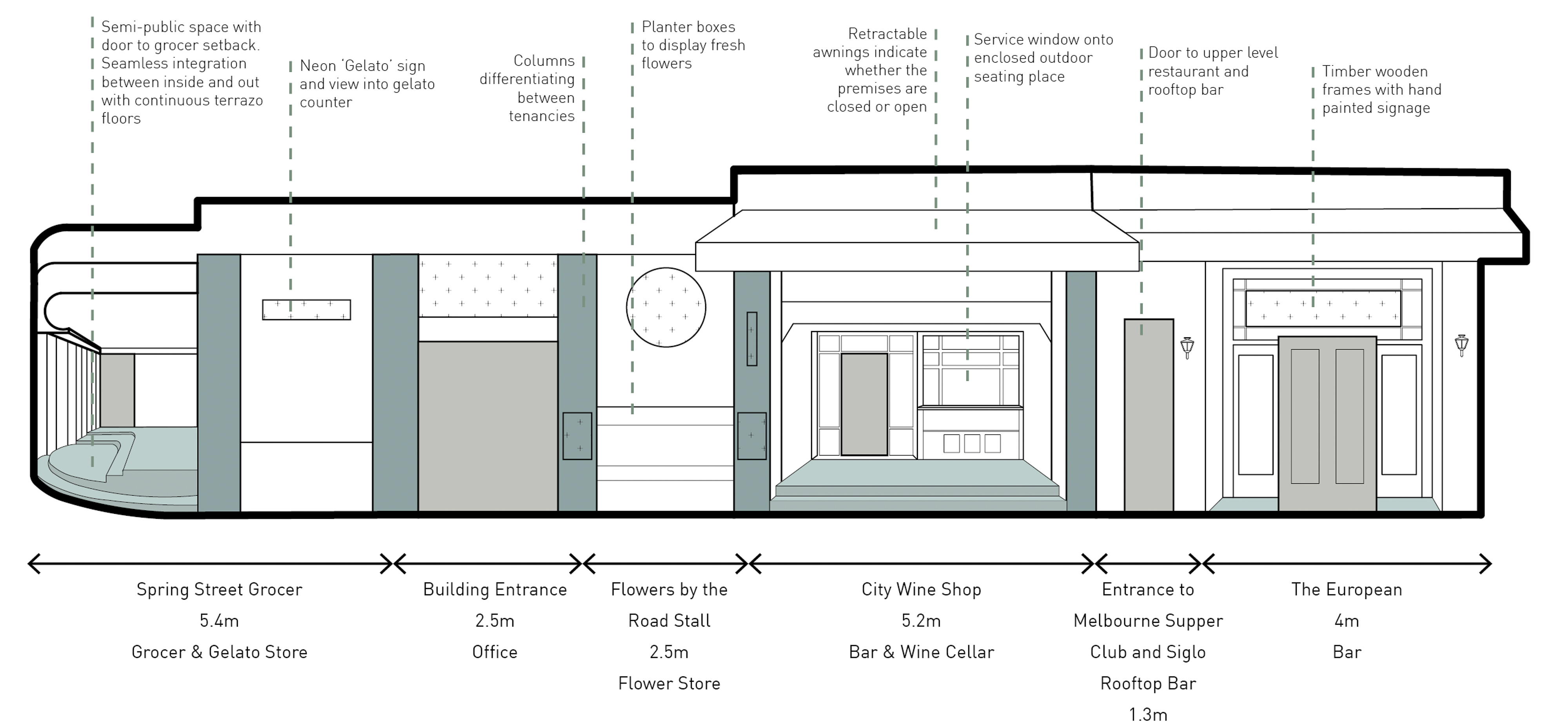
This research creates deeper insights into an ongoing design discussion about how to deliver successful street and laneways in a central city context.
